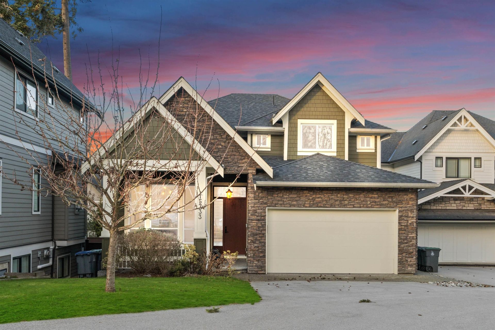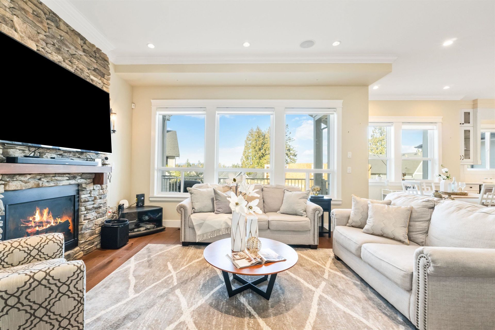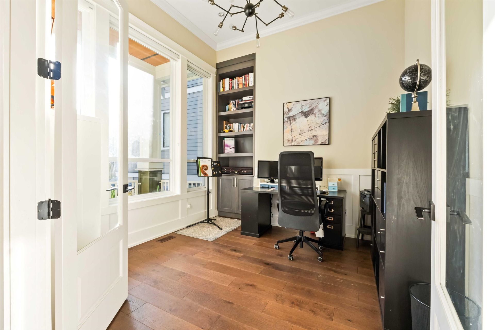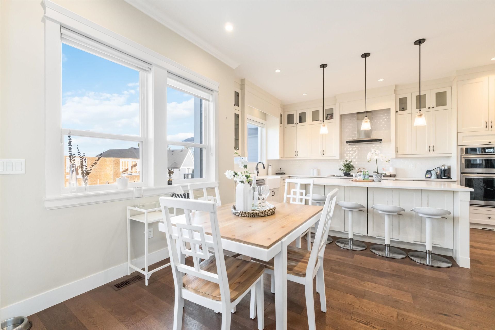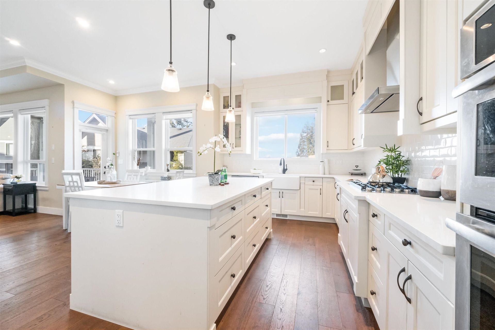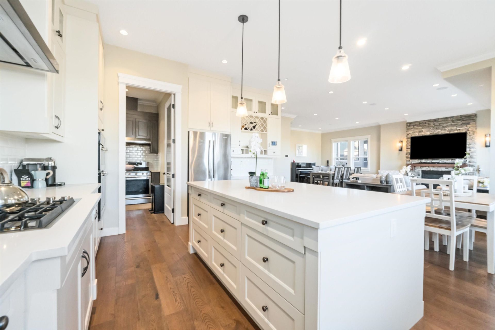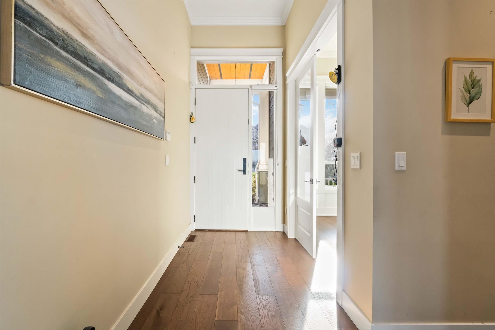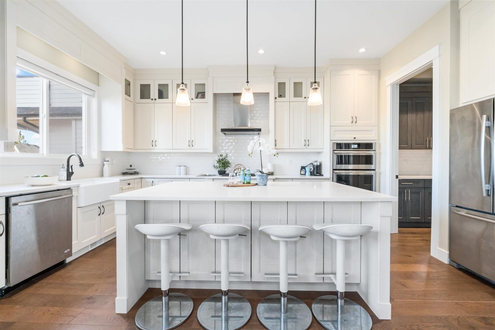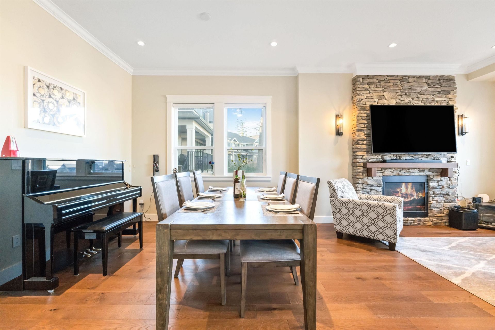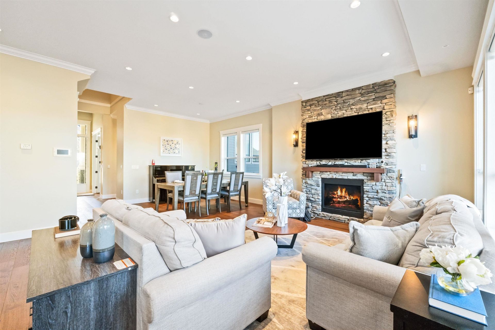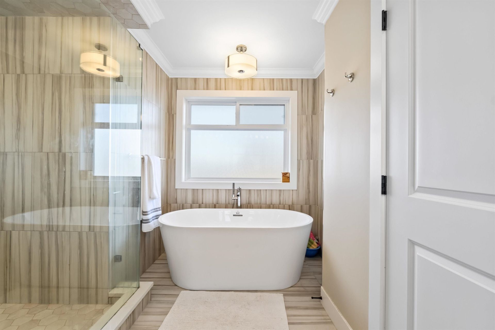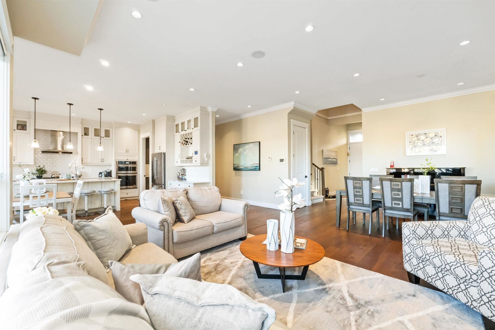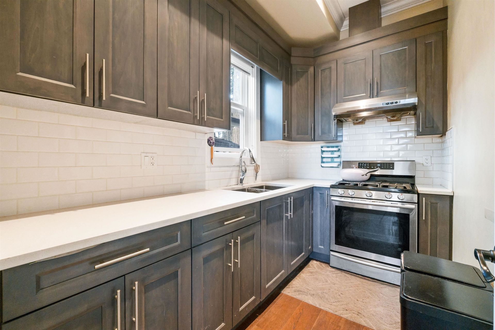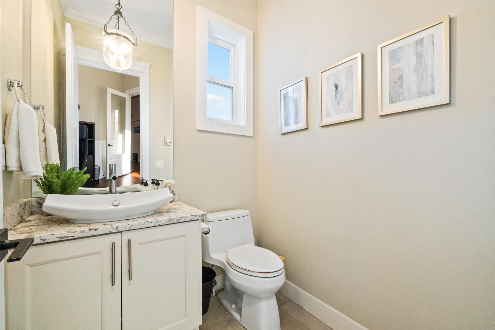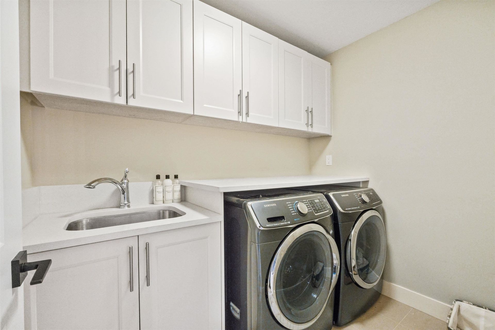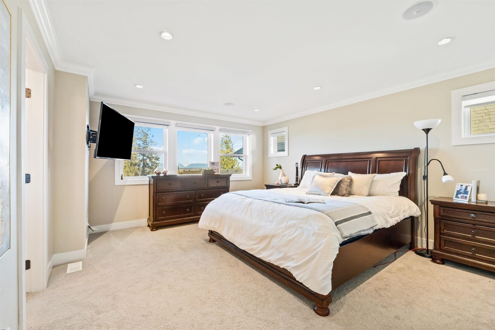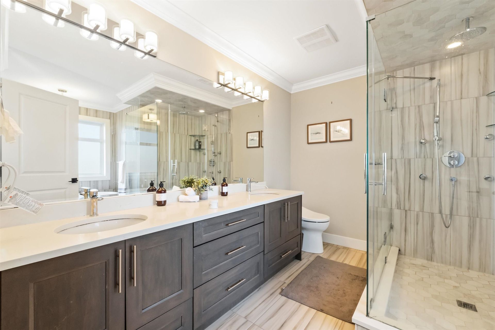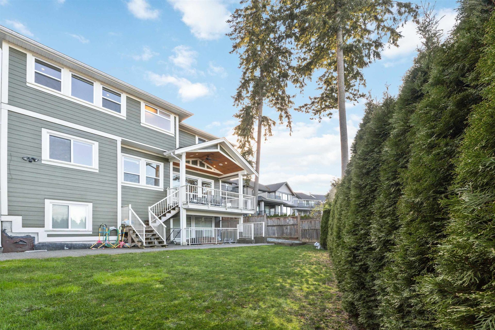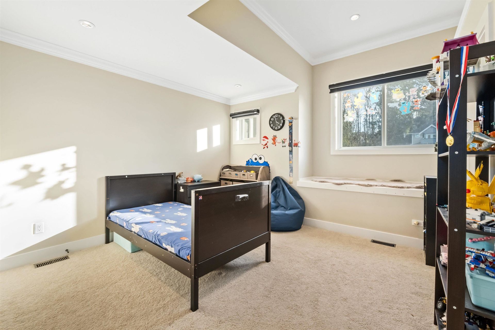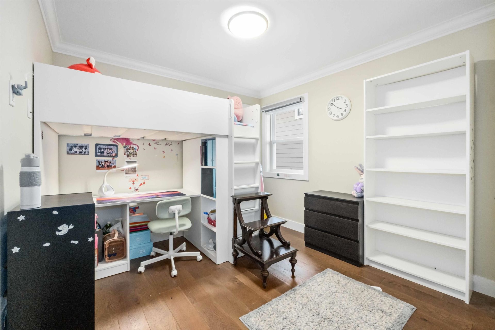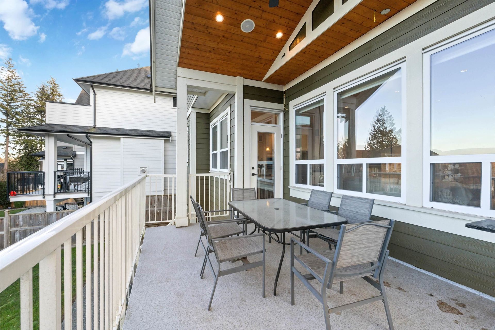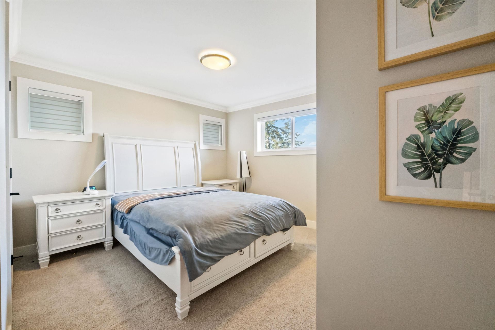15733 Wills Brook Way
Grandview Surrey, South Surrey White Rock
$2,199,000
About this House
Gorgeous home w/breathtaking Mountain valley view, quality-built w/2-5-10 warranty, just steps away from school catchment; located on a quiet street of Grandview heights. Home features: 2-storey with basement, 6 bedroom&5 bathroom, large lot 6,259 SF w/beautiful designing interior, extensive crown moulding, millworks and hardwood floor though out, wok kitchen,dream gourmet kitchen with stainless steel appliances & eating area open to rear large BBQ covered deck; perfect for entertaining. Upper: 4 bedroom and master bedroom with valley views & 5 pieces ensuite. Basement: home theatre, 2-bedroom suite with separate entrance.Only minutes to all amenities: Morgan Crossing shopping, restaurants, Morgan Creek Golf Course, and convenient access to Vancouver via Hwy 99.open house : Sep 13 @ 2-4 pm
Listed by RE/MAX Crest Realty.
 Brought to you by your friendly REALTORS® through the MLS® System,
courtesy of BrixWork for Realtors for your convenience.
Brought to you by your friendly REALTORS® through the MLS® System,
courtesy of BrixWork for Realtors for your convenience.
Disclaimer: This
representation is based in whole or in part on data generated by the Chilliwack
& District Real Estate Board, Fraser Valley Real Estate Board or Real Estate
Board of Greater Vancouver which assumes no responsibility for its accuracy.
Features
-
Bedrooms:
6
-
Bathrooms:
5
-
Living Area:
3,915 sqft
-
Lot Size:
6,260 sqft
-
Year Built:
2016
Photos
Neighbourhood Statistics
Current MLS® Stats - Houses
591
Listings for sale
$5.5M
Average list price
138
Avg days on market
Current MLS® Stats - Townhomes
247
Listings for sale
$1.8M
Average list price
82
Avg days on market
Current MLS® Stats - Condos
1303
Listings for sale
$1.2M
Average list price
96
Avg days on market
